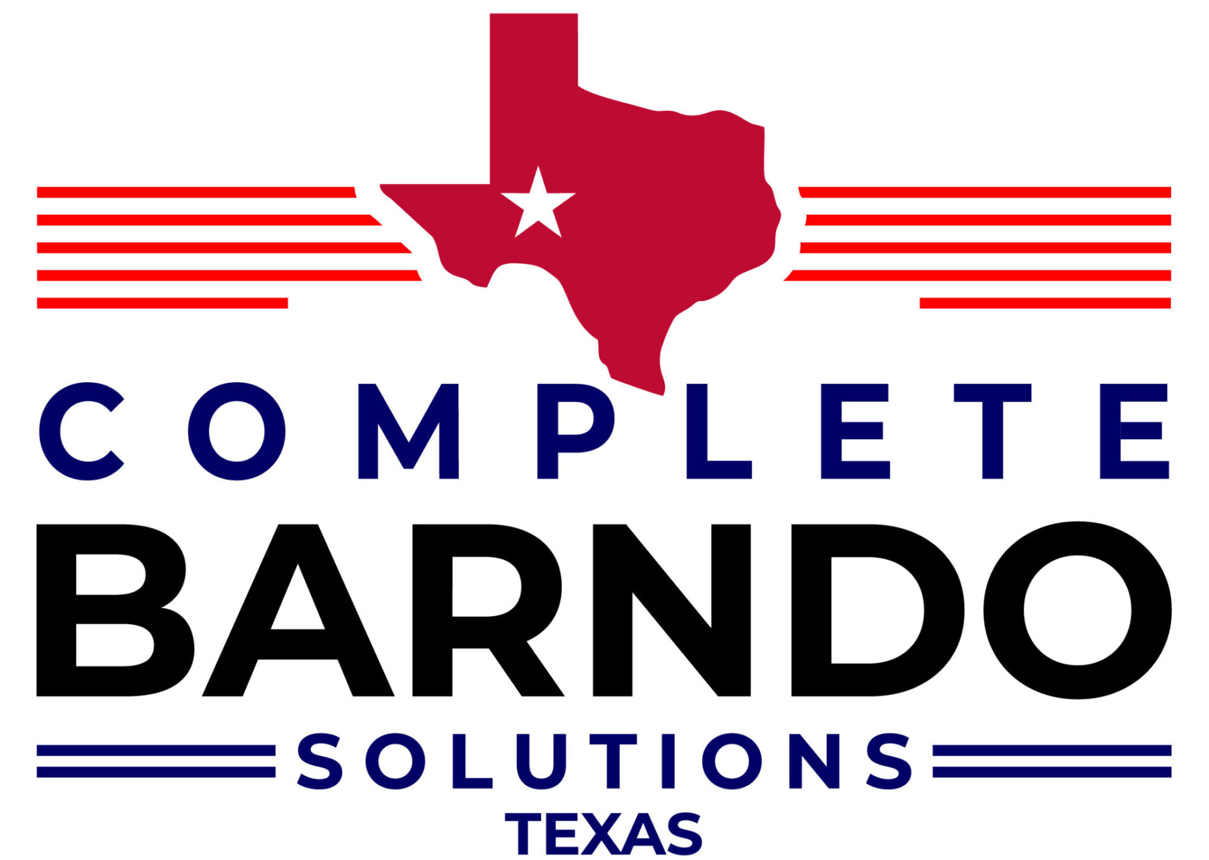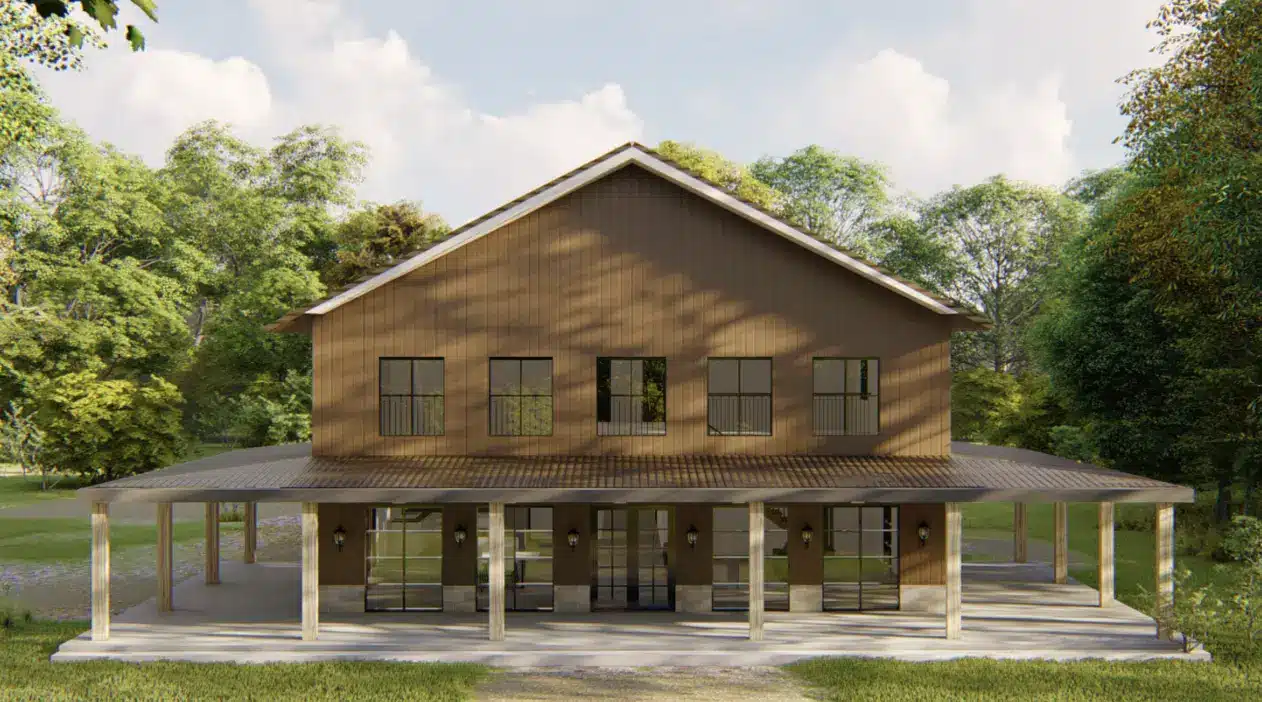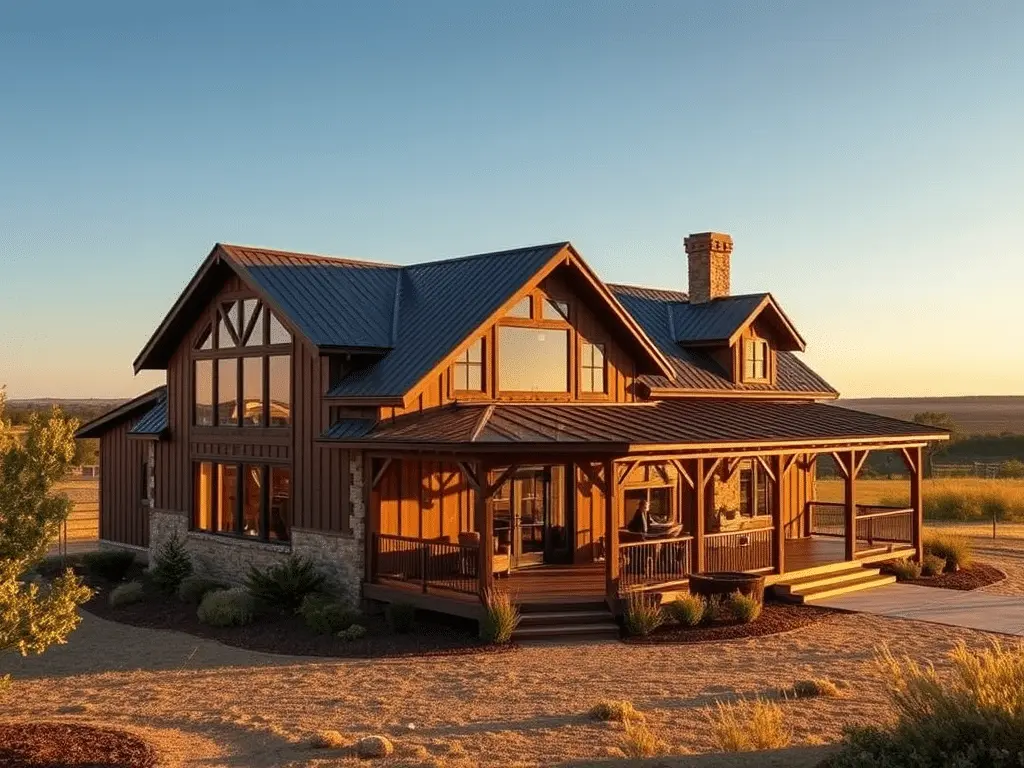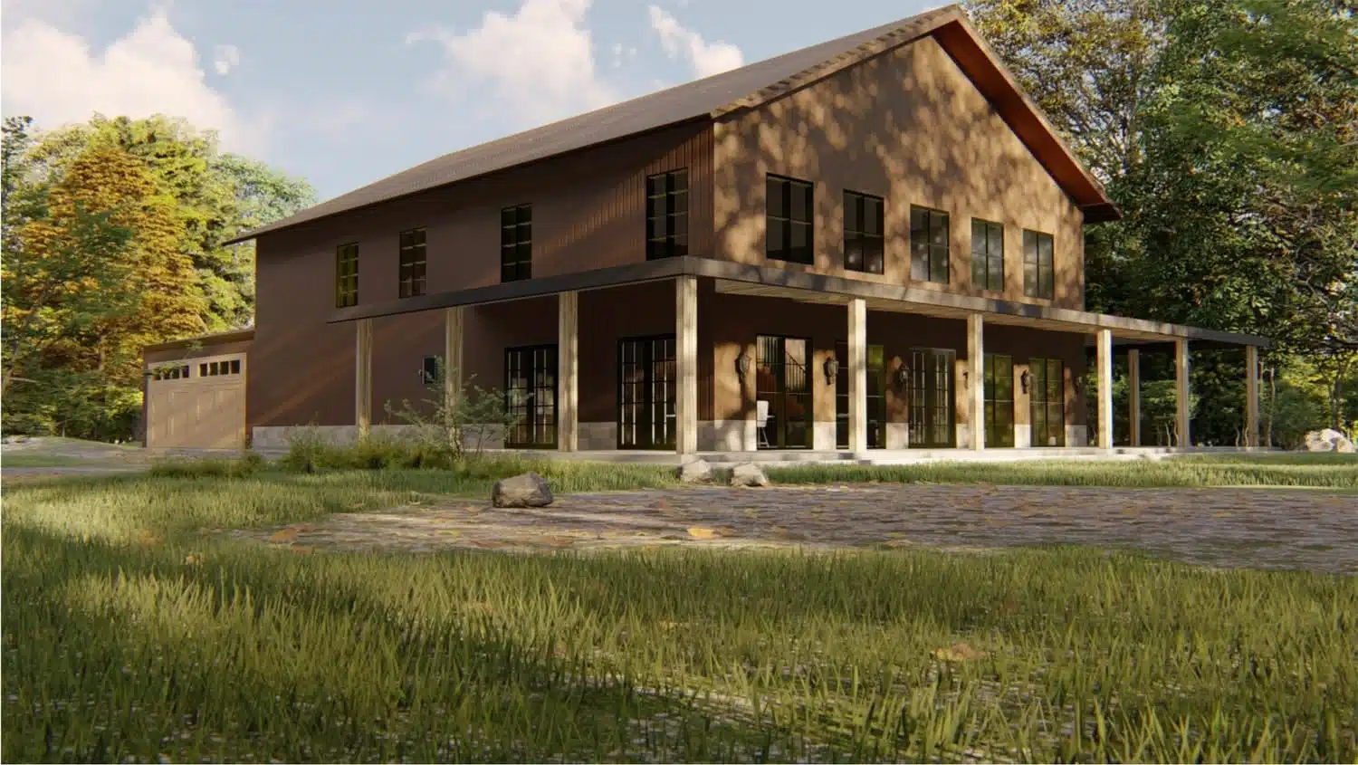Texas Barndominium Floor Plans & Custom Designs
We design custom barndominium floor plans specifically for Texas land, lifestyles, and building requirements. Our floor plans include detailed layouts, 3D interior and exterior renderings, and engineered construction drawings that can be used to build with our team or with other qualified barndominium contractors in Texas.
Barndominium Floor Plans Built for Texas
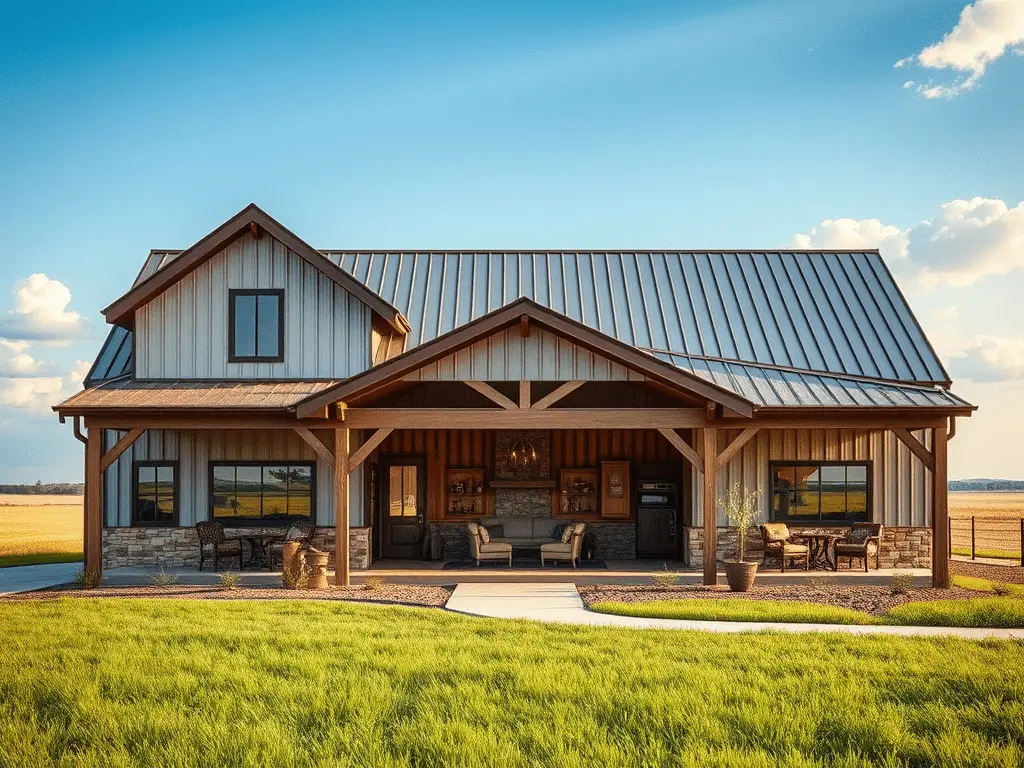
Many pre-designed barndominium plans are created without knowing where or how they will be built. When applied to real Texas properties, these plans often require costly revisions or fail to meet local approval standards.
At Texas Complete Barndo Solutions, we design construction-ready barndominium floor plans intended to be engineered, permitted, and built in Texas. Our plans are custom-created for each client and can be used to build with us as a barndominium builder in Texas or with another qualified contractor.
Each design aligns with:
- Steel building requirements
- County and ETJ regulations
- Residential code compliance
- Long-term residential use
Why Custom Barndominium Floor Plans Matter in Texas
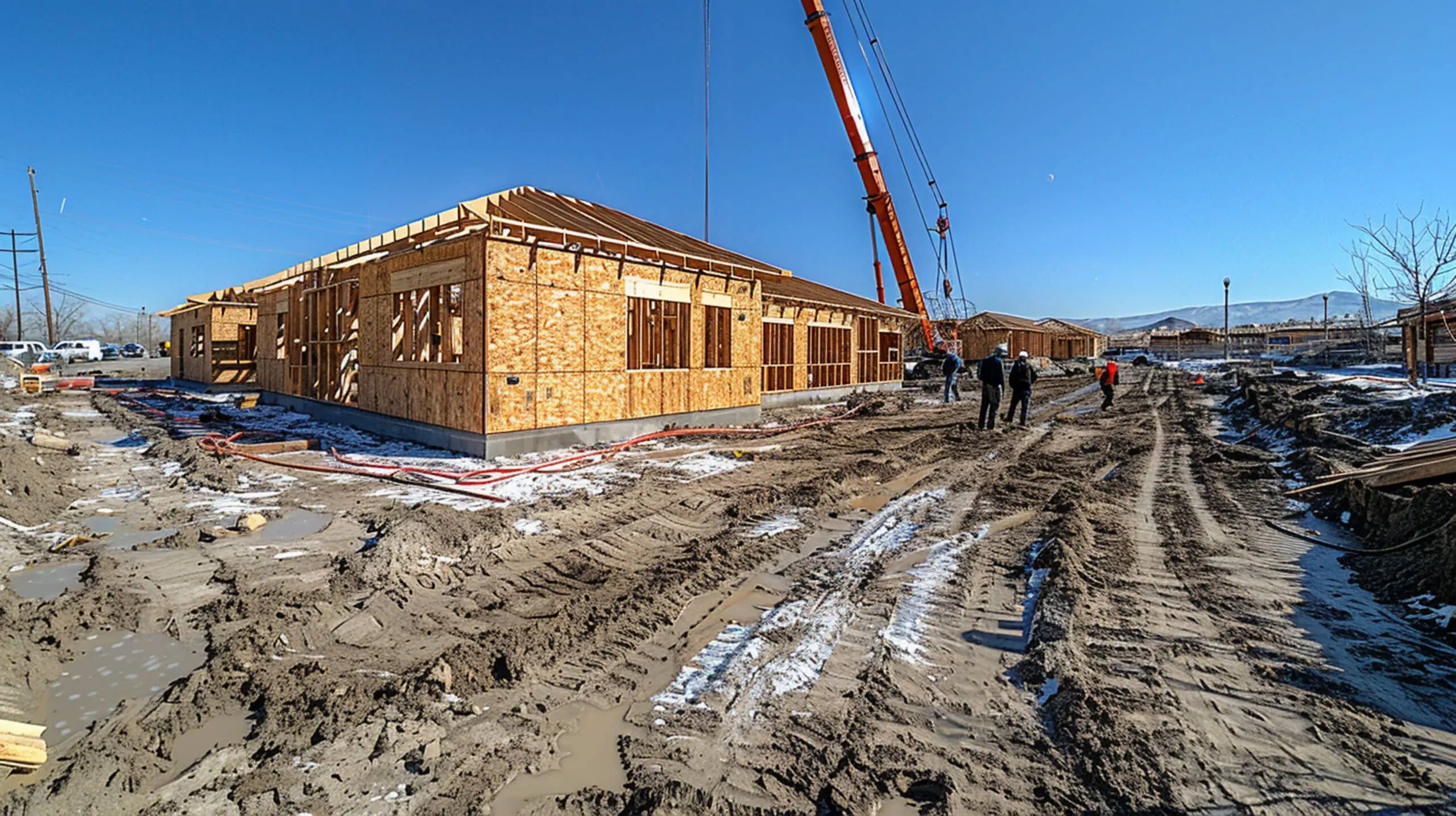
Key Texas-specific factors we design for include:
- High heat and solar exposure
- Strong wind and weather loads
- Varying soil conditions across regions
- County-specific building codes
Steel-framed barndominiums also offer advantages over traditional wood construction, including improved durability, lower long-term maintenance, and greater flexibility in layout design.
When a floor plan is designed correctly from the start, it becomes the foundation for a successful residential barndominium build.
Barndominium vs Traditional Home in Texas (Design Perspective)
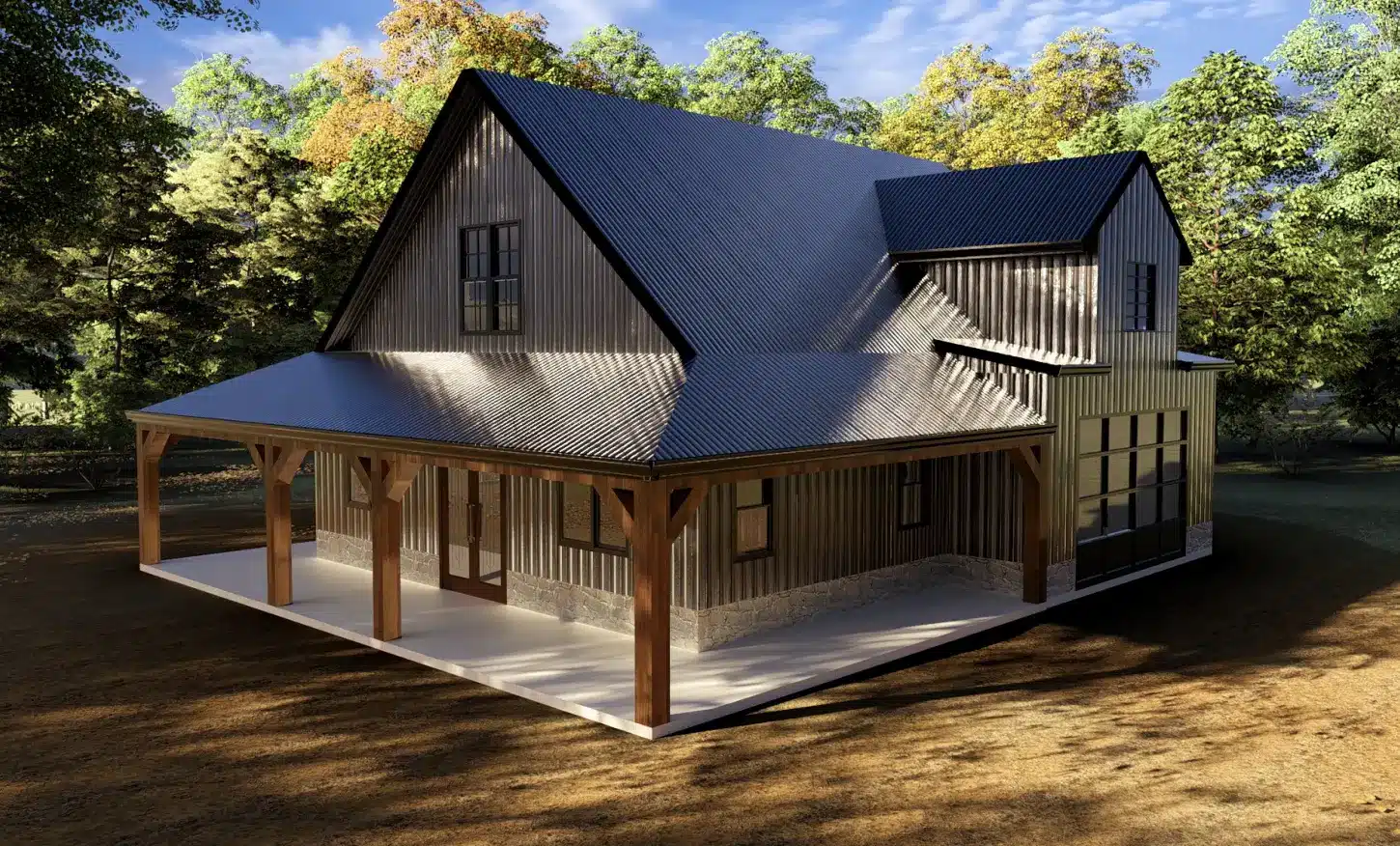
Structural Design & Materials
Barndominiums typically use steel-frame construction, which provides better resistance to wind, moisture, and pests compared to wood framing. This structural approach allows for wide open spans, fewer interior load-bearing walls, and greater layout flexibility.
Cost Planning & Budget Control
Build Timeline & Long-Term Maintenance
Key Benefits of Custom Barndominium Floor Plans
Custom barndominium floor plans offer clear advantages when designed specifically for Texas:
- Energy-efficient layouts designed for Texas heat
- Open-concept living that improves airflow and comfort
- Integrated shops and garages as part of the residential design
- Lower long-term maintenance compared to traditional homes
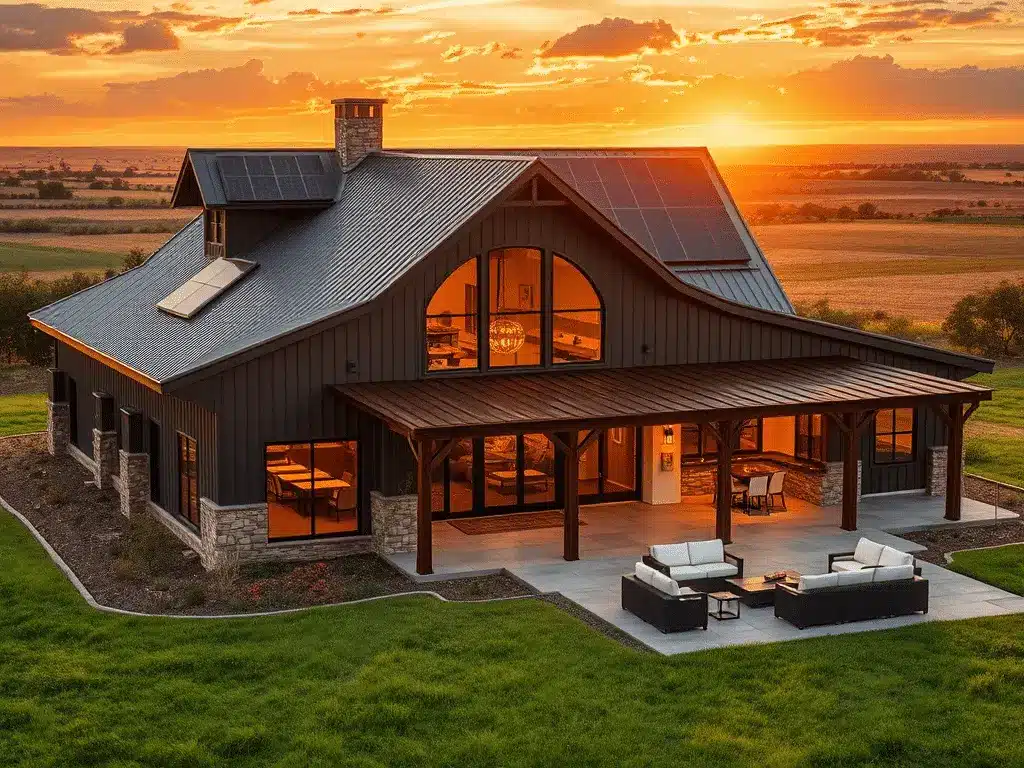
Must-Have Features We Design Into Texas Barndominium Floor Plans
Every barndominium floor plan we design starts with how you plan to live in the space. Instead of fixed layouts, we focus on comfort, functionality, and future flexibility.
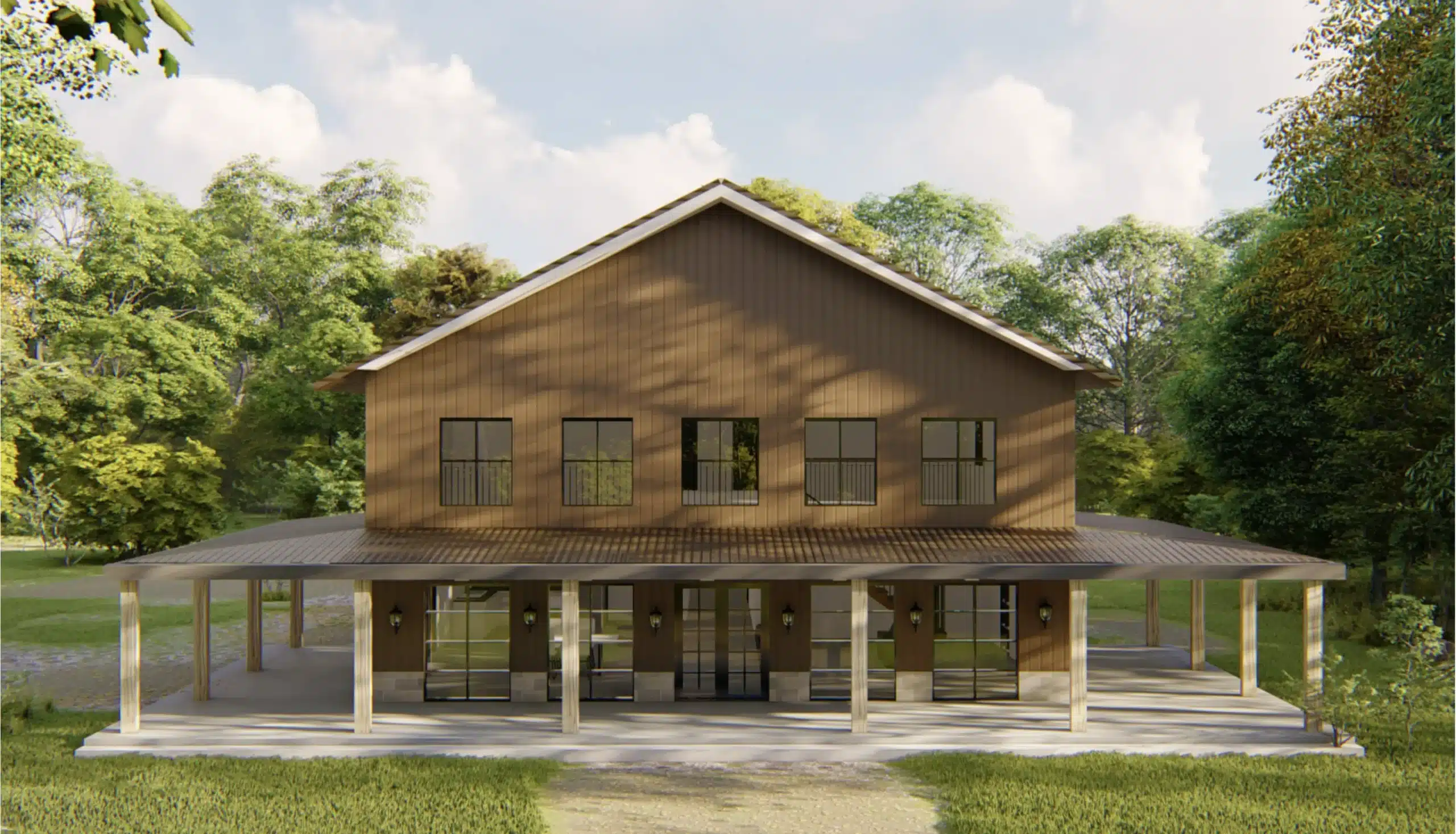
Common design features include:
- Open-concept kitchen, dining, and living areas
- Vaulted or cathedral ceilings for spacious interiors
- Split-bedroom layouts for privacy
- Large kitchen islands and walk-in pantries
- Mudrooms and utility rooms for everyday use
- Integrated workshops or garage spaces
- Loft areas for offices or guest rooms
- Covered porches and patios for outdoor living
- Storage planning and future expansion considerations
By coordinating designs with experienced barndominium contractors in Texas, we ensure each feature is practical to build and supports long-term residential use.
Example Barndominium Floor Plan Layout Concepts
The examples below represent custom design concepts, not pre-priced plans for sale. Every floor plan is created specifically for the client’s land, lifestyle, and budget.
Examples include:
- Texas ranch-style barndominiums with wraparound porches and integrated shops
- L-shaped layouts offering privacy, dual master suites, or courtyard designs
- Compact barndominiums focused on efficient open living
- Larger luxury barndominiums with high ceilings and custom finishes
These concepts demonstrate the flexibility of residential steel buildings when floor plans are designed correctly from the beginning.
Texas-Specific Barndominium Design Considerations
Designing a barndominium in Texas requires planning beyond the layout itself.
Important considerations include:
- Orientation to reduce heat gain and improve energy efficiency
- Soil conditions that influence foundation selection
- County and ETJ permitting requirements
- Utility planning for septic systems, wells, and electrical service
As a custom home builder in Texas, we design barndominium floor plans that account for these factors early, helping prevent delays and unexpected costs during construction.
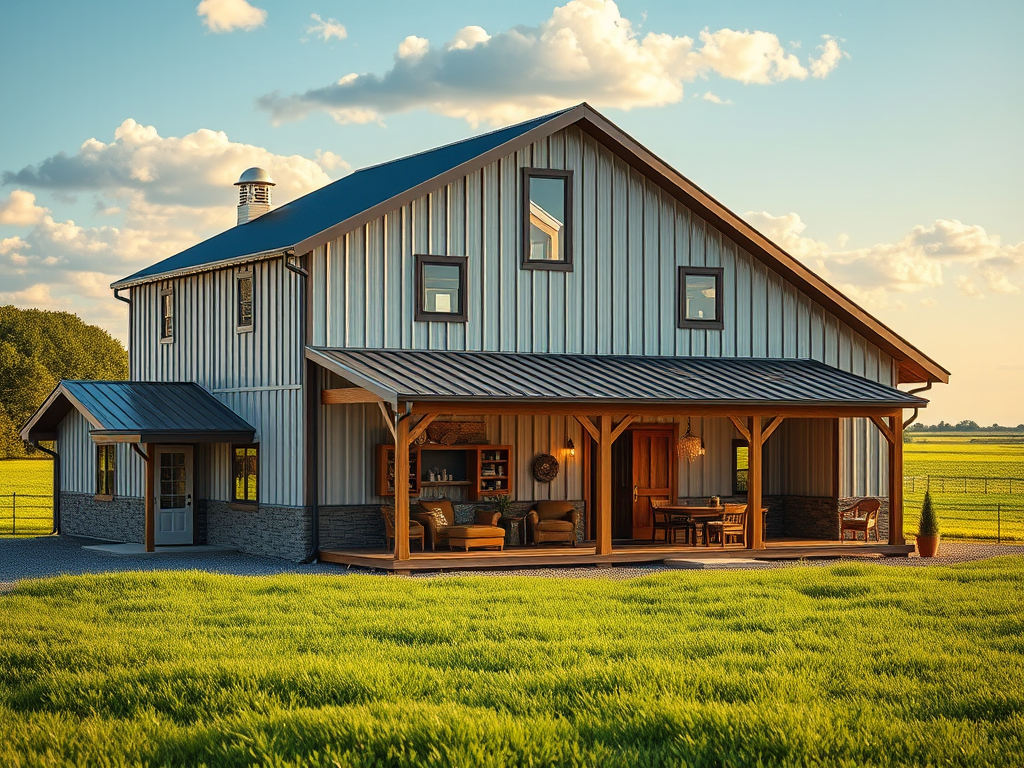
Our Custom Barndominium Floor Plan Process
01.
Consultation & Land Review
02.
Custom Floor Plan Design
03.
3D Renderings & Engineering
04.
Build Coordination
Plans can be used to build with our Texas turnkey barndominium builder team, or another qualified barndominium contractor.
Barndominium Floor Plans & Build Cost Context in Texas
Standalone floor plan pricing can be misleading because design, engineering, and construction are closely connected. A plan that appears affordable upfront may require revisions once site-specific requirements, structural engineering, and local permitting standards are reviewed.
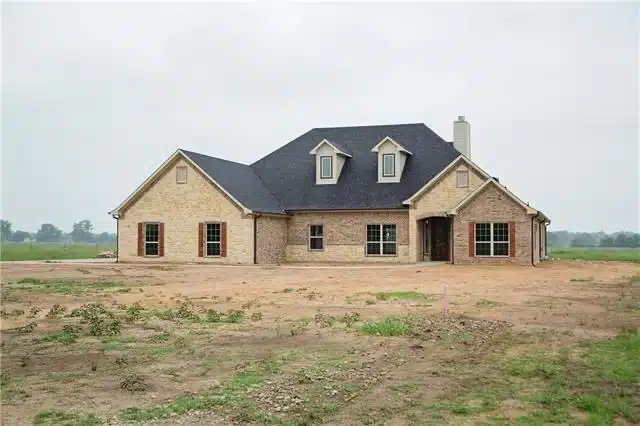
Barndominium Floor Plan & Design Pricing (Texas)
Barndominium floor plan pricing varies based on the level of customization and engineering required.
- Stock or semi-custom barndominium plans typically range from $1,500 – $2,000. These plans may work as a starting point but often require modifications to meet Texas land conditions, permitting requirements, or lender expectations.
- Fully custom barndominium floor plans generally range from $4,500 – $6,000+, depending on layout complexity, square footage, structural engineering, and customization needs. Custom designs are created specifically for your land, lifestyle, and long-term residential use.
Residential Barndominium Build Cost Context
When clients move forward with construction, full residential barndominium projects in Texas commonly range from $250,000 to $600,000+, depending on:
- Square footage
- Finish level and material selections
- Shop or garage size
- Utility access, site preparation, and land conditions
Understanding turnkey barndominium pricing helps align floor plan decisions with realistic construction budgets, whether you build with us or another contractor.
Real Texas Barndominiums Designed and Built
Our portfolio includes residential barndominiums designed across Texas, each shaped by client goals and land conditions. From rural properties to developing areas, every project reflects careful planning and practical design decisions.
We focus on solving design challenges early, creating layouts that support efficient construction and long-term living.
Barndominium Floor Plan FAQs
-
1. Do you sell barndominium floor plans separately?
Yes. We offer custom barndominium floor plans that can be used to build with us or with other qualified contractors.
-
2. Can your floor plans be used for financing and permits?
Yes. Our engineered plans are prepared to support financing and permitting requirements.
-
3. Can you design a floor plan for my specific land?
Yes. Every plan is tailored to the client’s land and residential needs.
-
4. Can plans be modified during design?
Yes. Collaboration and revisions are part of our process.
-
5. How long does the design process take?
Most custom designs are completed within a few weeks, depending on complexity.
Floor Plans & Design Insights
Discover creative floor plans, design ideas, and customization tips in our blog to help you envision the perfect barndominium for your Texas property.
Reach us
If you’re planning to build a barndominium in Texas, start with a floor plan designed for your land, lifestyle, and long-term goals. Our team combines Texas expertise, custom design, and construction knowledge to deliver floor plans that work in real-world conditions.
Fill out the form or call/text us at 254-765-8638 for personal service!
We are happy to guide you through your questions with a no-obligation consultation!
