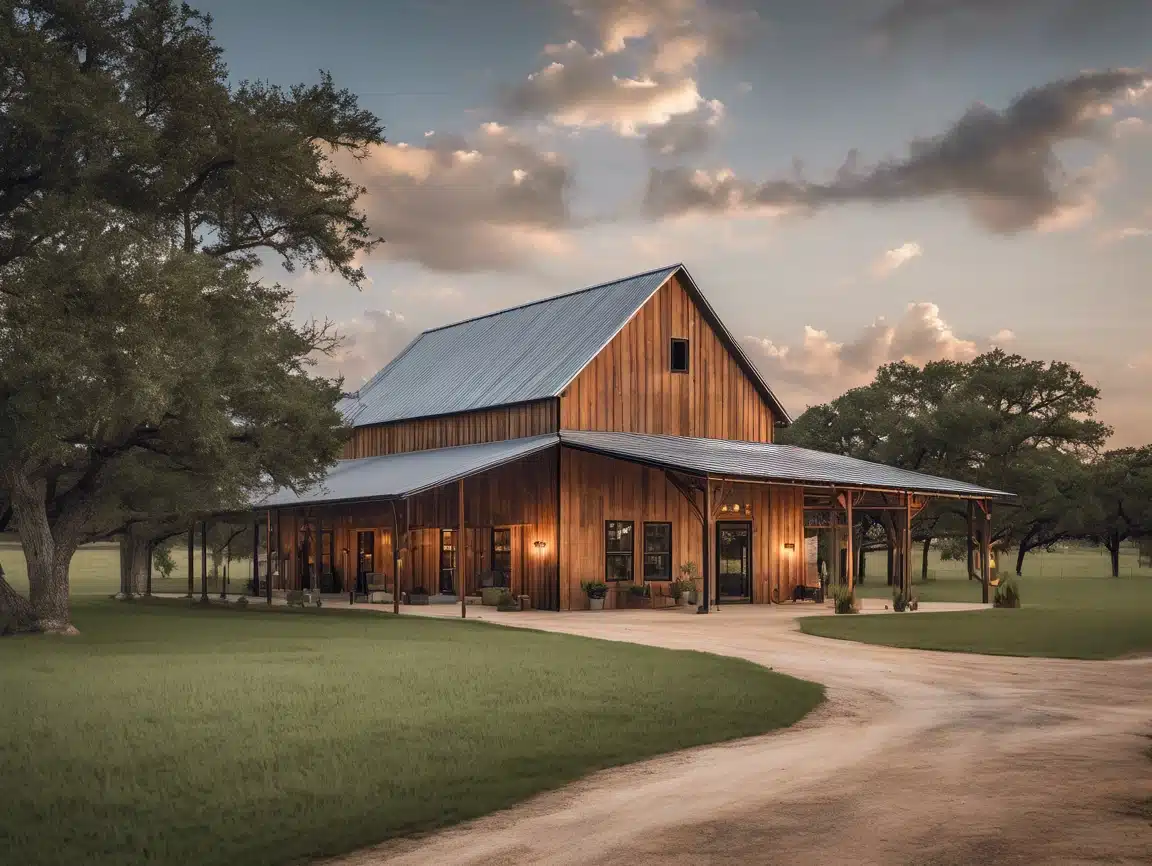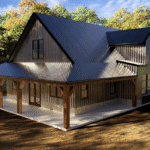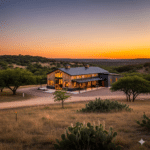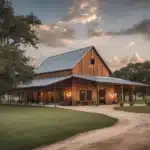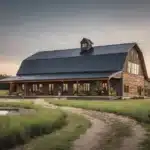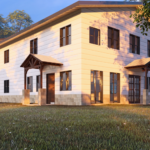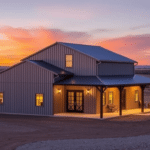Dreaming of a home that combines rustic charm with modern luxury? A central texas barndominium might be the perfect fit. These unique structures offer incredible customization, affordability, and durability, making them a popular choice for Texas homeowners. At Texas Complete Barndo Solutions, we specialize in making this dream a reality, providing a seamless, stress-free experience from the initial idea to the final walkthrough.
But what does the journey from a simple concept to a finished, move-in-ready barndo really look like? Let’s walk through our comprehensive barndominium building process, step by step.
Step 1: The Vision & Design Phase (The “Napkin Sketch”)
Exploring the Benefits of a Central Texas Barndominium
Every great home starts with a great idea. The first stage of our process is all about bringing your vision to life. This is where we sit down with you to understand your needs, wants, and lifestyle.
- Custom Floor Plans: Whether you have a detailed drawing or just a few ideas, our team will work with you to create the perfect floor plan. We’ll help you design everything from the number of bedrooms to the size of the garage or workshop space.
- Budgeting & Financing: We’ll help you establish a realistic budget and, thanks to our partnerships with experienced lenders, assist you in securing the right financing for your project. This ensures your project stays on track financially from the very beginning.
- Site & Land Assessment: Do you already have land? We’ll evaluate its suitability, checking for things like utility access, proper drainage, and soil quality. If you’re still looking, we can help you find the perfect plot that fits your new barndo.
Step 2: Pre-Construction & Permitting
With a solid design and budget in place, it’s time to prepare for construction. This is a critical stage that lays the groundwork for the entire project.
- Securing Permits: Our team handles all the necessary paperwork, from building permits to zoning compliance, ensuring your project meets all local regulations. We navigate this often-complex process so you don’t have to.
- Official Blueprints: Your approved floor plan is transformed into a set of detailed blueprints that our construction crews will use as their guide. These plans specify everything from dimensions to material lists.
- Material Sourcing: As part of our turnkey solutions, we manage the procurement of all high-quality materials, from the steel frame to the interior finishes, ensuring everything is on-site when needed to prevent delays.
Step 3: Site Preparation & Foundation
Once the paperwork is filed and the materials are in order, the physical work begins.
- Land Clearing & Grading: We start by preparing your land, clearing any trees or debris and grading the site to ensure it’s a level, stable surface for the foundation.
- Pouring the Foundation: Most barndominiums are built on a concrete slab foundation, which is both durable and cost-effective. We work with our experienced partners to pour and properly cure the slab, which often includes a portion of the plumbing and electrical “stub-ahead” work. The foundation is given ample time to cure to ensure maximum strength.
Step 4: The Exterior Shell & Framing
This is the most exciting part, where your barndo takes shape! Thanks to the efficient nature of steel construction, this phase is typically much faster than a traditional home build.
- Erecting the Frame: The steel frame is assembled and erected on the foundation. This creates the skeleton of your new home.
- Installing the Exterior: Once the frame is up, the roof and metal siding are installed, along with doors and windows. This “dry-in” stage protects the interior from the elements and allows work to continue regardless of the weather.
- Interior Framing: Even though the exterior is metal, the interior is framed with traditional wood studs, just like a conventional home. This allows for a familiar layout and makes it easy to run all the necessary wiring and plumbing.
Step 5: Interior Finishes & Utilities
With the shell complete, the focus shifts to creating a comfortable and luxurious living space.
- Plumbing, Electrical, & HVAC: Licensed professionals install all the vital utility systems. We ensure all wiring, pipes, and ductwork are correctly placed before the walls are closed up.
- Insulation & Drywall: High-quality insulation is installed to ensure energy efficiency, a key benefit of barndominiums. After that, the drywall is hung and finished, transforming the interior from a steel frame into a true home.
- Final Touches: The final interior finishes are added, including flooring, cabinetry, countertops, and light fixtures. This is where your personal style truly shines, as we install all the custom features you selected during the design phase.
Step 6: Final Inspections & Move-In
The last steps are all about ensuring your new home is perfect and ready for you to enjoy.
- Final Inspections: We coordinate all necessary final inspections to ensure every aspect of your new barndominium meets or exceeds local building codes and quality standards.
- The Final Walkthrough: This is our favorite part. We’ll walk through the completed barndo with you, explaining every feature and ensuring everything is exactly as you envisioned.
- Handing Over the Keys: With the walkthrough complete and all final details addressed, we hand you the keys to your new custom home.
At Texas Complete Barndo Solutions, our goal is to be your “Barndo Easy Button.” We manage every phase of the construction process, offering unparalleled communication and transparency. By providing a comprehensive turnkey solution, we allow you to focus on the excitement of building your dream home while we handle the complexities. Ready to start your barndominium journey? Contact us today to begin.

