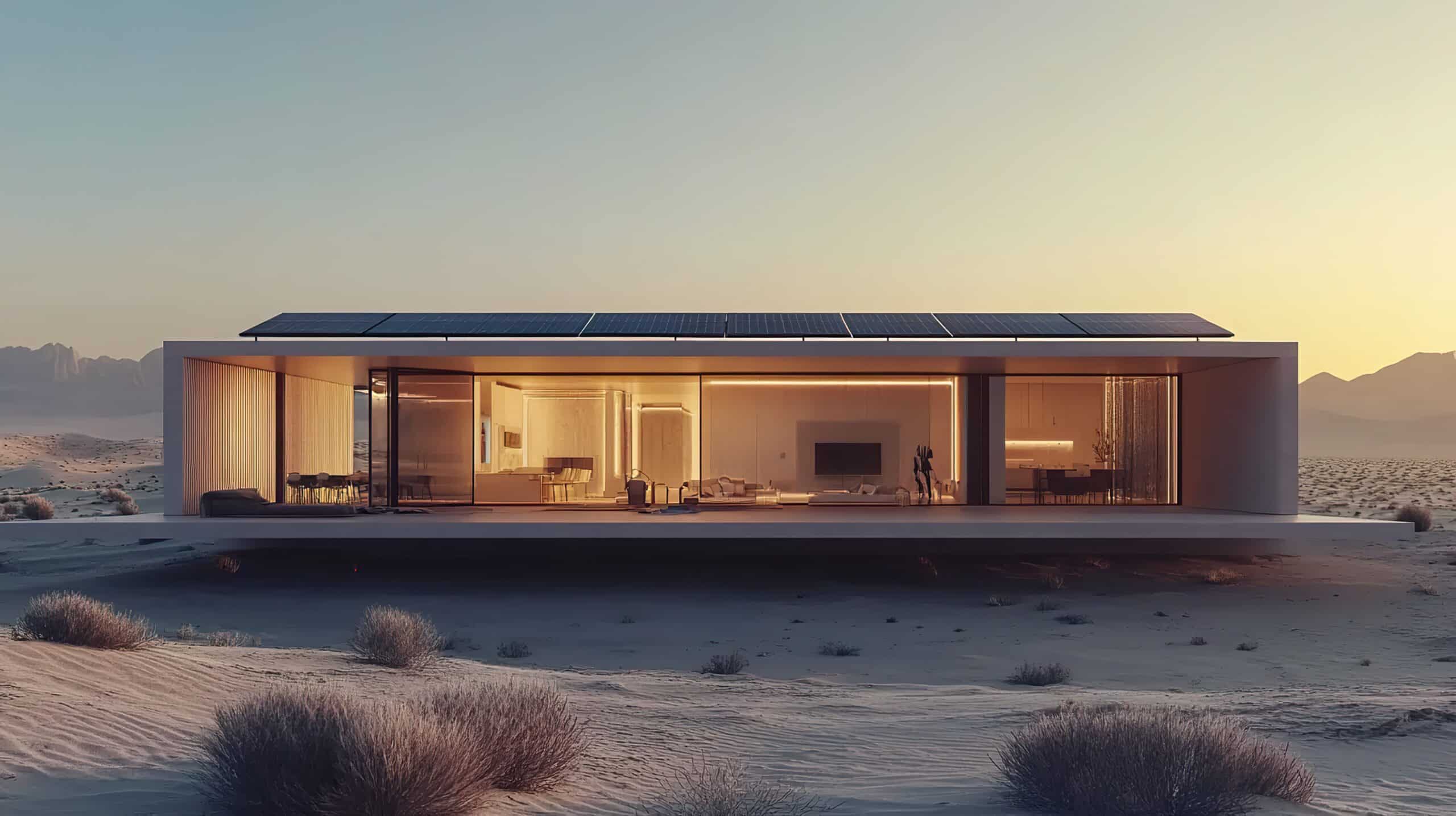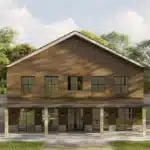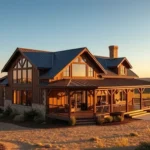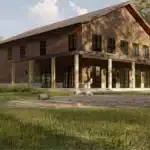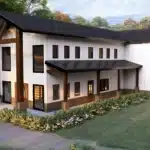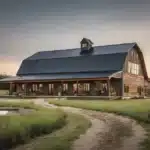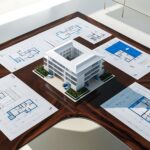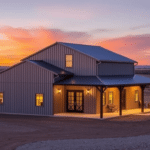The barndominium, a fusion of “barn” and “condominium,” has exploded in popularity, offering a unique blend of rustic charm, spacious living, and often, cost-effectiveness. But before you jump on the bandwagon and envision yourself relaxing on your sprawling porch, it’s crucial to understand the barndominium building process and the variety of barndominium floor plans available. This journey, while rewarding, demands careful planning and execution. Let’s break down the steps involved:
Phase 1: Planning & Design – Laying the Foundation
Exploring Barndominium Floor Plans: A Comprehensive Guide to Your Perfect Home Layout Discover a variety of barndominium floor plans that cater to different lifestyles and preferences, ensuring you find the perfect layout for your new home.
This is where your barndominium dream takes its first tangible steps.
- 1. Defining Your Vision: Start by outlining your needs and wants. How many bedrooms and bathrooms? What kind of living space do you envision? What’s your budget? Do you want a single-story or a multi-story design? Gather inspiration from online resources, magazines, and even real-life examples, including various barndominium floor plans.
- 2. Land Acquisition: Finding the right plot is crucial. Consider location, zoning regulations, access to utilities (water, electricity, sewage), and soil suitability. Barndominiums often require more acreage than traditional homes, so factor that into your search.
- 3. Choosing a Design: You have several options here:
- Prefabricated Kits: These offer pre-designed floor plans and materials, simplifying the process and potentially saving on costs.
- Custom Design: Working with an architect or designer allows for a completely personalized space tailored to your specific needs and aesthetic preferences.
- Hybrid Approach: You can modify a prefabricated kit or adapt an existing barn structure, blending pre-designed elements with custom touches.
- 4. Securing Financing: Barndominium financing can sometimes be trickier than traditional mortgages. Shop around for lenders experienced with this type of construction and be prepared to provide detailed plans and cost estimates.
- 5. Obtaining Permits: Before any construction begins, you’ll need the necessary building permits and approvals from your local authorities. This process can vary depending on your location and the complexity of your project.
Phase 2: Construction – Building Your Dream
This is where your vision comes to life, from a bare plot of land to a habitable structure.
- 1. Site Preparation: The land needs to be cleared, graded, and prepared for the foundation. This may involve excavation, tree removal, and leveling the ground.
- 2. Foundation: The foundation type (slab, pier and beam, or basement) will depend on your design, soil conditions, and local building codes. This is a crucial stage, as a solid foundation is essential for the structural integrity of your barndominium.
- 3. Framing: Barndominiums typically utilize steel framing, known for its durability, strength, and resistance to pests and rot. This is where the shell of your home takes shape.
- 4. Exterior Shell: Once the framing is complete, the exterior walls, roof, and windows are installed. This is where your barndominium starts to look like a finished product.
- 5. Utilities Installation: Plumbing, electrical wiring, and HVAC systems are installed within the walls and under the flooring. This stage requires skilled professionals to ensure everything is up to code and functioning properly.
- 6. Interior Finishes: This is where you personalize your space. Drywall, flooring, paint, cabinetry, and fixtures are installed, bringing your interior design vision to life.
Phase 3: Completion & Move-In – Home Sweet Home
The final stretch of your barndominium building journey.
- 1. Final Inspections: Before you can move in, your barndominium must pass final inspections by local authorities to ensure it meets all building codes and safety standards.
- 2. Landscaping & Exterior Finishing: Adding landscaping, driveways, walkways, and any other exterior finishing touches will enhance the curb appeal and complete the look of your property.
- 3. Move-In!: The day you’ve been waiting for! After all the planning and hard work, you can finally settle into your new, custom-built barndominium.
Key Considerations:
- Hiring Professionals: While some aspects of the barndominium building process can be DIY, it’s crucial to hire experienced professionals for tasks like foundation work, framing, electrical, and plumbing.
- Communication: Maintain clear communication with your contractors, architect, and lender throughout the process. Regular updates and meetings will help keep the project on track and address any issues promptly.
- Contingency Planning: Building projects often encounter unexpected delays or costs. Having a contingency plan and budget buffer will help you navigate these challenges smoothly.
The Barndominium Advantage:
Building a barndominium offers unique advantages: open floor plans, high ceilings, durable construction, and the potential for cost savings. While the process requires careful planning and execution, the end result is a truly personalized home that reflects your unique style and lifestyle. So, embrace the journey, understand the steps involved, and enjoy the satisfaction of creating your dream barndominium with the perfect barndominium floor plans!
Contacts us to get your questions answered!

